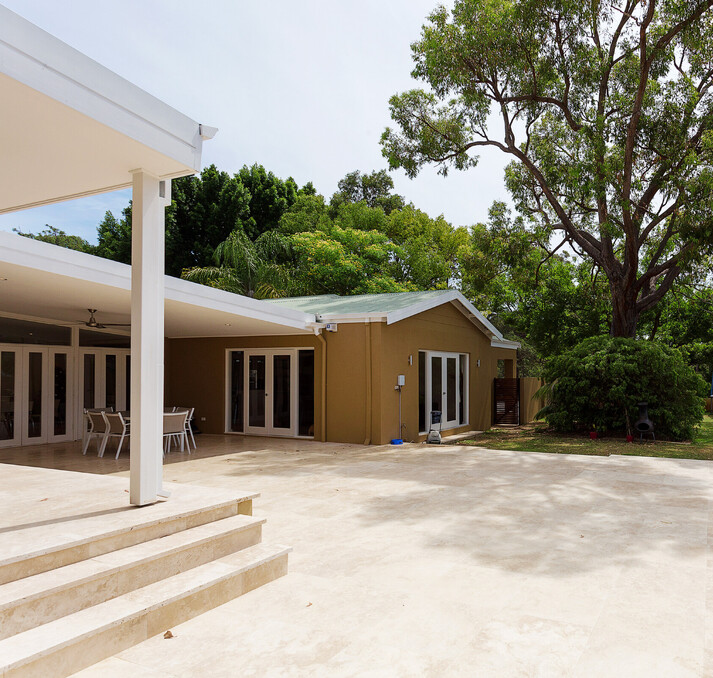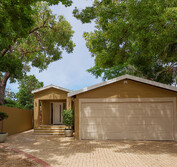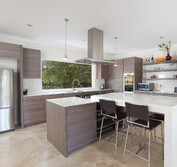Home Extension and Renovation
Floreat, WA
This L shaped 1960’s house was built on a corner block and designed in such a way that both the front and back doors were inside the boundary fence. For this Home Extension and Renovation Core WA was requested not only to modernize this slightly ageing home, but to resolve the issue of guests being unable to find their way into the property.
Extending one side of the house to include a front entrance and hall solved this problem creating a stylish first impression when entering the newly renovated house. Core WA's client requested the existing floor plan be altered to better utilise the available space. Reconfiguring walls to create a new kitchen area and large split-level open plan living area and separate sleeping wing resulted in a highly successful solution to this problem. These new interior living spaces wrap around a center alfresco area, which spreads out into the garden. The travertine tiles lead from the inside living areas to the outdoor patio, creating unified flow through the bi-fold and French doors.
The superior craftsmanship of the finishes and fixings successfully unite the different spaces of this home to give a luxurious feeling while still adapting to a family lifestyle.
If you are thinking of a Home Extension and Renovation please contact us today for an obligation free consultation.

















