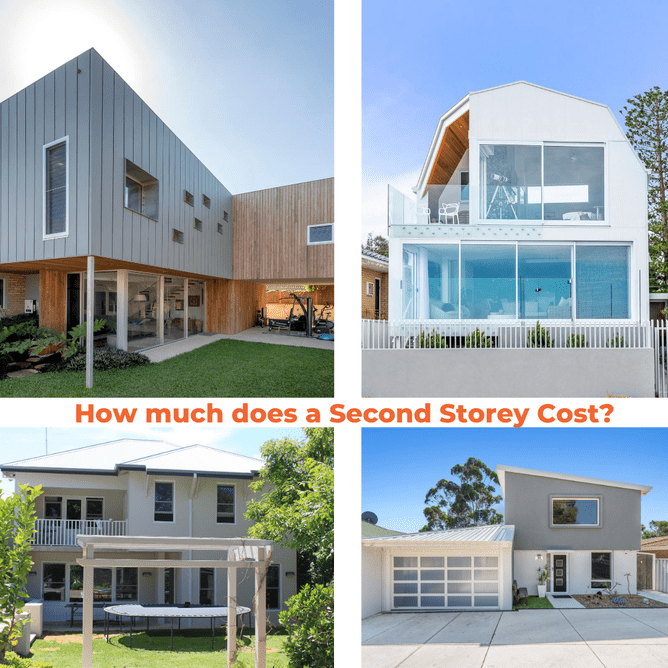How Much does a Second Storey Addition Cost?
Have you been thinking about adding more space to you home but are worried what the cost of adding more rooms will be? At Core WA we can take you to the next level with a second storey extension. With over 34 year of experience we have pretty much built it all.
Cost factors when considering a Second Storey Addition
There is a lot to think about when deciding to take your home to the next level with an extension. Unlike a custom new build off a plan, there are not set prices for a renovation. Many builders will offer a cost per m2 for a second storey extension. We have seen prices vary between $1,800m2 to $8,000m2 and above. There are so many factors that will contribute to the end cost the only way to get a true figure is to sit down and discuss your expectations.
Rooms - How many rooms do you want. Do you want bathrooms, kitchens, what size would you like the rooms to be.
Building Materials - At Core WA we can build out of any material passed by council. Over the years we have built Timber Frame, Steel Frame, Reverse Brick Veneer, Polystyrene Cladding, Aluminium Cladding....the list gos on. What is important is that what ever material you choose to build your second storey extension with, it must be designed to seamlessly match or compliment your current home.
Roofing - What type of roof do you have in mind is it gong to be pitched, flat, skillion? Do you prefer a tiled roof or a colorbond roof?
Stairs - An experienced Home Extension designer is critical to ensure the the ground floor is modified to include a logical and aesthetically pleasing position for the stairs.This will involve costs on the ground floor to accommodate this and will mean you will lose some floor space. This may not be major interruption but some works will have to be completed. The shape of your stairs and the material you build your stairs out of can have a big effect on your budget.
The above items are the major cost factors, however every item needs to be budgeted for:
Flooring
Architraves
Skirting
Cornices
Plumbing Fixtures
Lighting fixtures
The list goes on
Design ideas for your Second Storey Extension
Now that you are aware you may lose some space downstairs, will this effect how much space you require up stairs? We always talk this through in depth with you and either our architect or your preferred architect or designer. There is not one design that fits all when it comes to building an extension and renovating your decision will be made on your lifestyle choices and your families needs. We recommend you take the time to do your research. There are great online sites such as Pinterest where you can scroll through ideas and save your favorites and put together a real life mood board for reference when discussing your options.
Phone 08 9285 0215 for a chat with Darren about what you have in mind.
